Learning Commons:Chapman Learning Commons/History and Vision
From Concourse to Commons
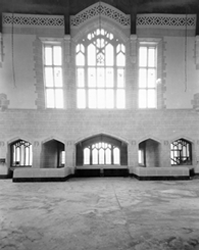
The Main Library was one of the first three permanent buildings on campus. The architectural style, harking back to British traditions, has been called free Tudor, Gothic revival, and part of the academic Beaux-Arts tradition. The architects were Sharp and Thompson, a Vancouver firm.
The Main Concourse, the building's centrepiece, is 100 feet long, 50 feet wide, and 60 feet high. The walls are finished in Caen stone, a soft, fine-grained, light-coloured limestone from Caen in Normandy, France. The walls and the exposed oak trusses supporting the roof are decorated with shields and friezes, carved and painted. In the windows along the walls are stained-glass crests of Canadian and British universities. The large cathedral windows at either end have been restored and refinished to let in light as originally intended.
From the Concourse can be seen the Canadian Jubilee Memorial window, unveiled on November 28th, 1928 by BC Premier S. F. Tolmie. The final cost was $1,600. Marking Canada's first 60 years of nationhood, it represents the Dominion and the provinces in existence at the time.
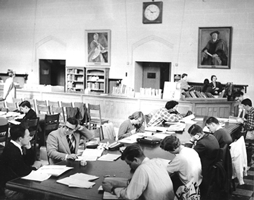
The Main Concourse, now home to The Chapman Learning Commons, has seen changes since the building opened in 1925. At that time the Concourse, filled with long rectangular tables, was the Library's main study room. Of course, the book stacks were not open for browsing. Students handed "Loan Slips" to a staff member at the "Loan Desk," a large counter in the Concourse. A "Call Boy" fetched books from the stacks. The Main Stacks were not fully open to all students until 1966.
John Ridington, the first University Librarian at UBC, served from 1919 until his retirement in 1940. The room to the north of the Concourse is named for him. His authoritarian reputation earned him the nickname "King John" and Main Library was called "King John's Castle".
He issued edicts and students parodied them. One such was that students were walking too much on the white portions of the Concourse floor and in future must walk on the black squares only. Some students believed it and tried to comply.
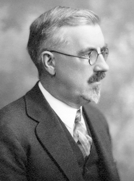
Another time, in the 1930s, students issued a notice: "Due to the shortage of Library janitors, you are requested to walk only on the black tiles."
A further story from the 1940s involves Dean Buchanan, for whom the adjacent Buchanan Building is named. Dr. W. Kaye Lamb, University Librarian from 1940 to 1948 reported:
"One day between terms, when the building was deserted, Dean Buchanan came up the main stairway into the reading room. At the top he stopped suddenly and said: 'I've always wanted to do this!' Striding down to the end of the room he turned about and in his magnificent voice, which echoed grandly through the rafters, he called out: 'Now loading on track 12, train number 5, for Toronto, Hamilton, Buffalo.'"
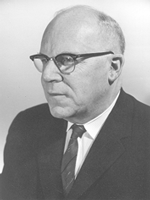
By 1968, the "Main Information Desk", the central information point for the Library was in the Concourse, along with the "Main Card Catalogue", the Library's only public record of its entire collection, system-wide. As many as 5 or 6 cards were filed by hand for each item in the collection. The Card Catalogue grew until it filled the Concourse. In 1978, when the Card Catalogue closed, the collection numbered about two million items. The Main Library and the Main Concourse were the focal points of the UBC Library system.
After that, the online catalogue made visits to the Concourse increasingly unnecessary. Using computers, students could look up books anywhere. By the 1990s, the Main Concourse was in urgent need of renovation and a new purpose. The University's Academic Plan set out the long term goal, to have a learning commons on campus that focussed on the needs of students.
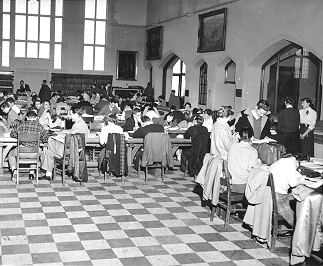
The benefactors of The Chapman Learning Commons, Mrs. Kay (Scott) Chapman and her husband, Dr. Lloyd Chapman, generously funded the Learning Commons. Mrs. Chapman, a UBC alumna, hoped to find projects at UBC that allowed for discourse and debate and that "improved the quality of life" for all. The Commons, with its access to technology and innovative learning programs, fit the bill perfectly.
Decades ago, students filled the Concourse at study tables. Today, students once again occupy tables where they engage in discussion, but they also take advantage of the latest computer technology, a wireless network, peer programs and community events. The Chapman Learning Commons is rooted in both the heritage of Main Library and in modern technology and can once again be enjoyed by all.
The Chapman Learning Commons was officially opened in February 2002 and reopened in 2008 in the newly completed Irving K. Barber Learning Centre.
Sources Franklin, Douglas. "The competition for the design of the University of British Columbia." West Coast Review 15.1 (1981): 49-57.
Shorthouse, Tom, ed. Scrapbook for a golden anniversary; the University of British Columbia Library, 1915-1965. Victoria: Morriss Printing, 1965.